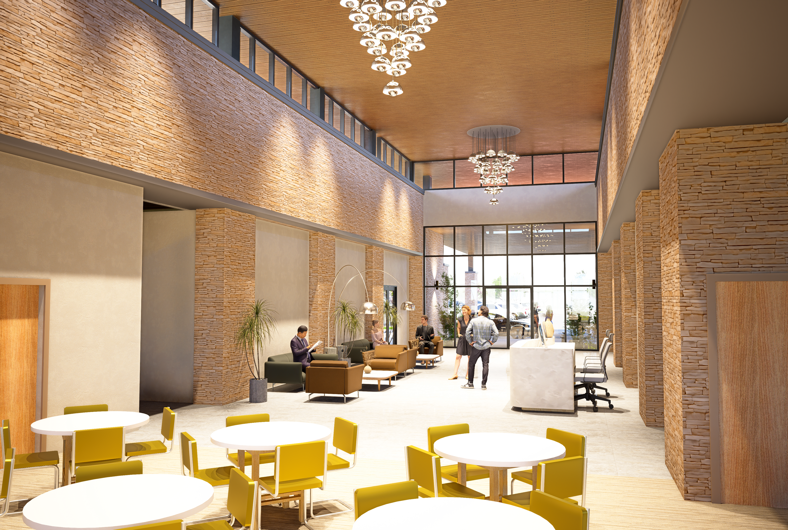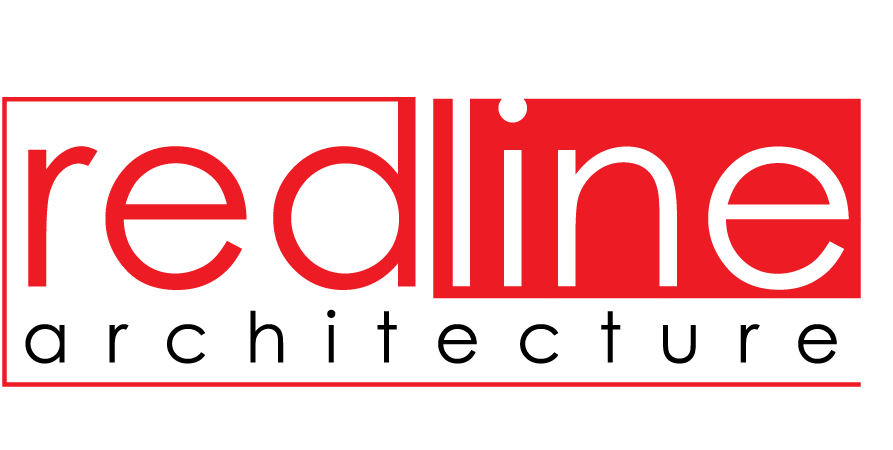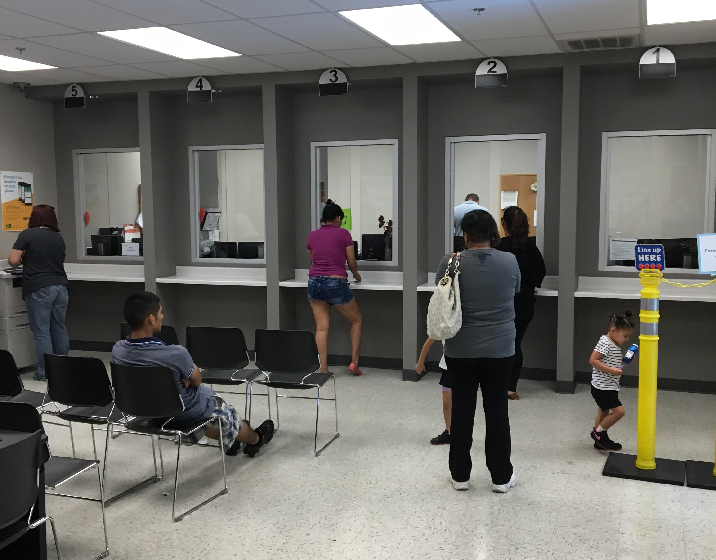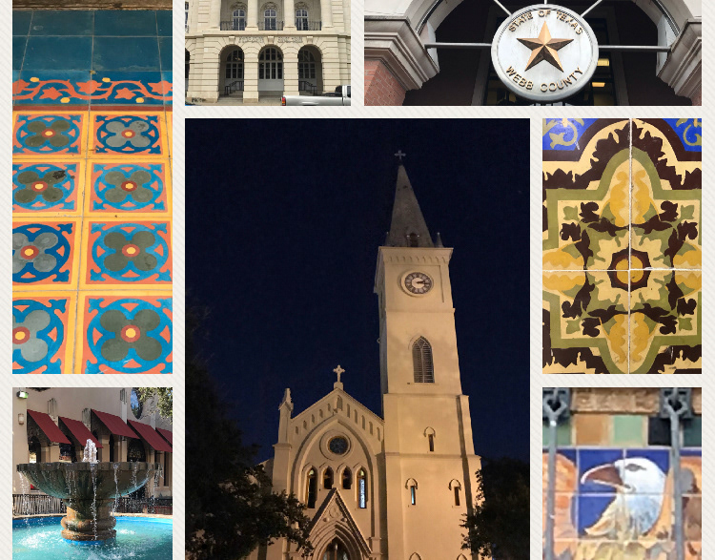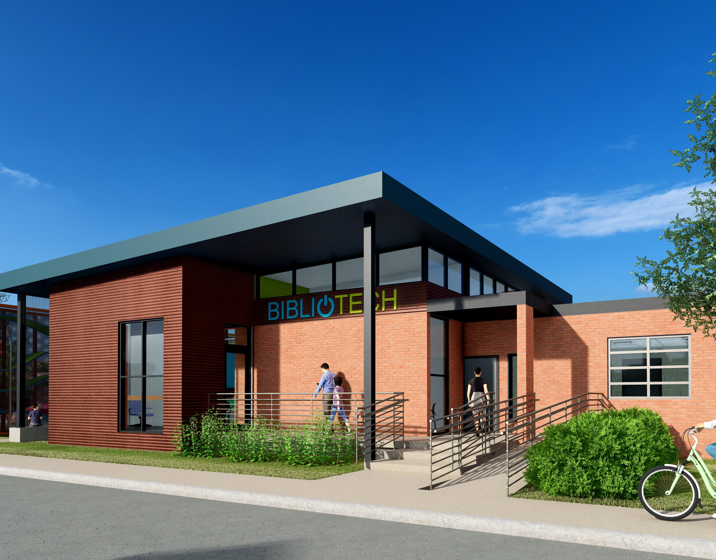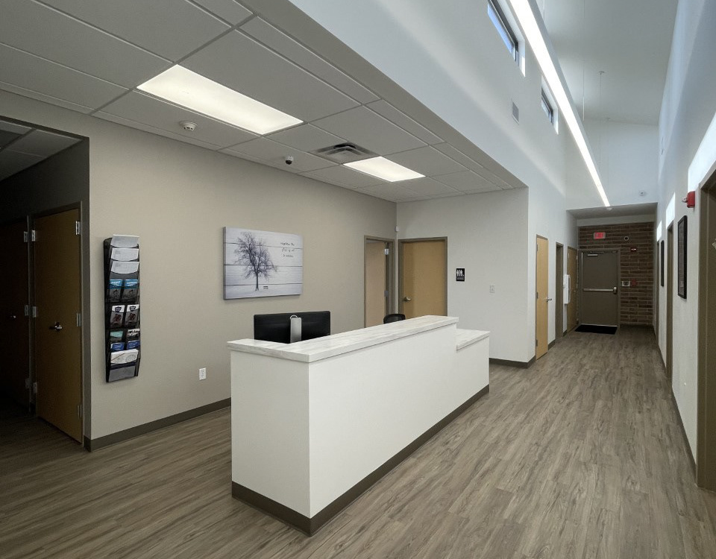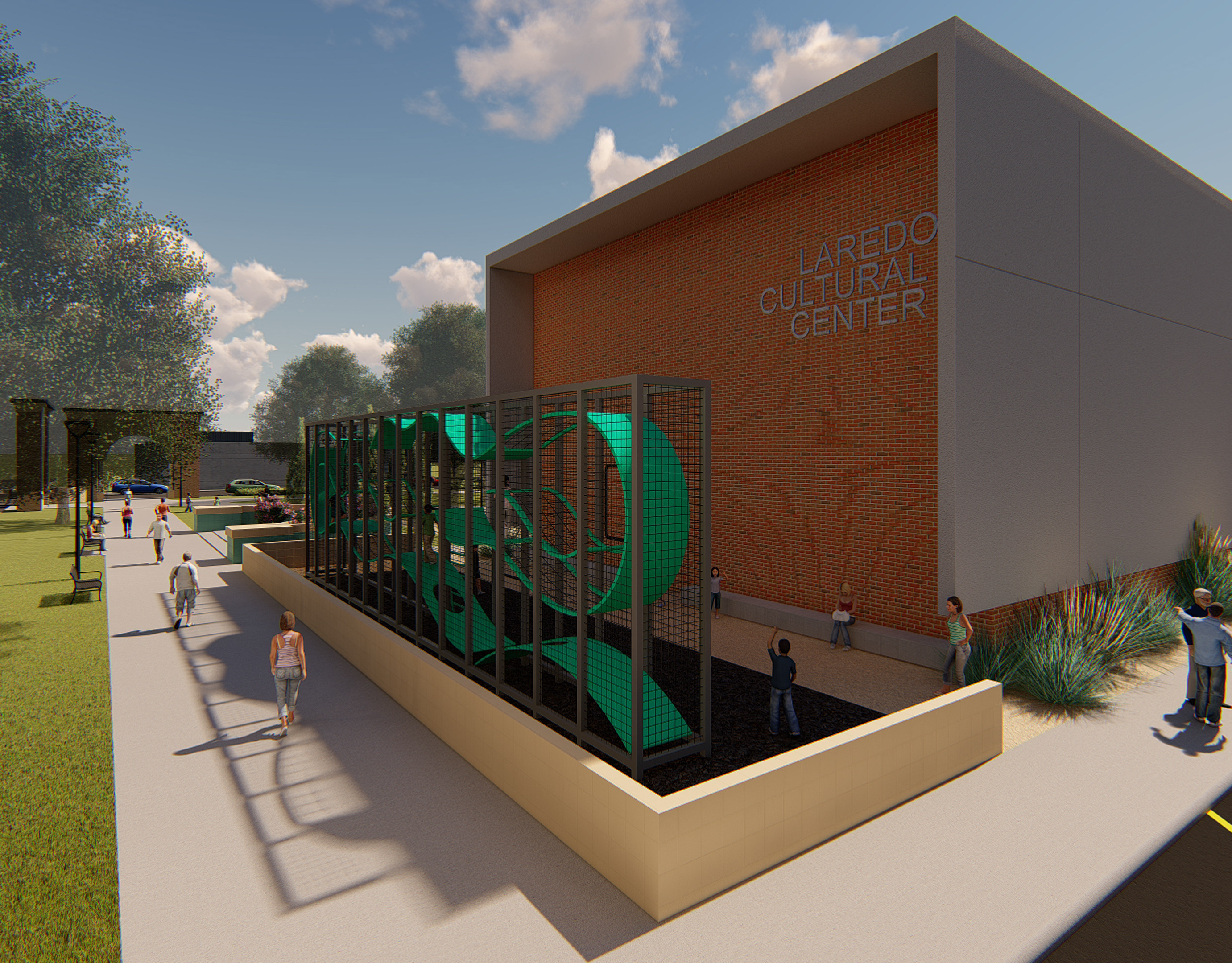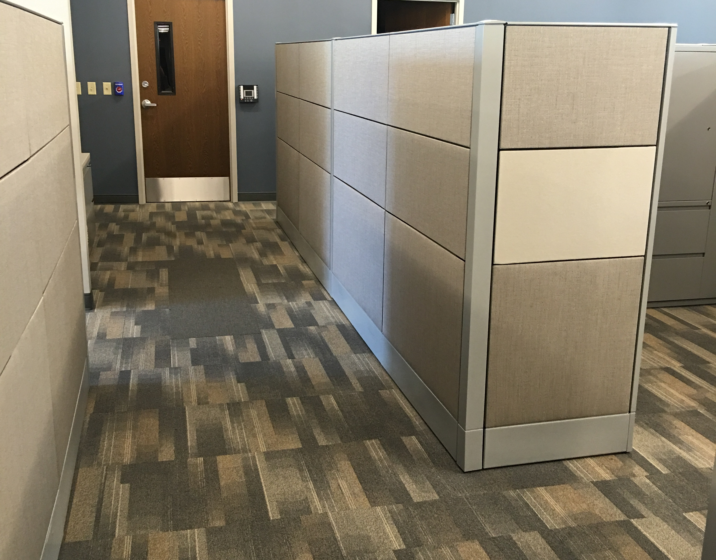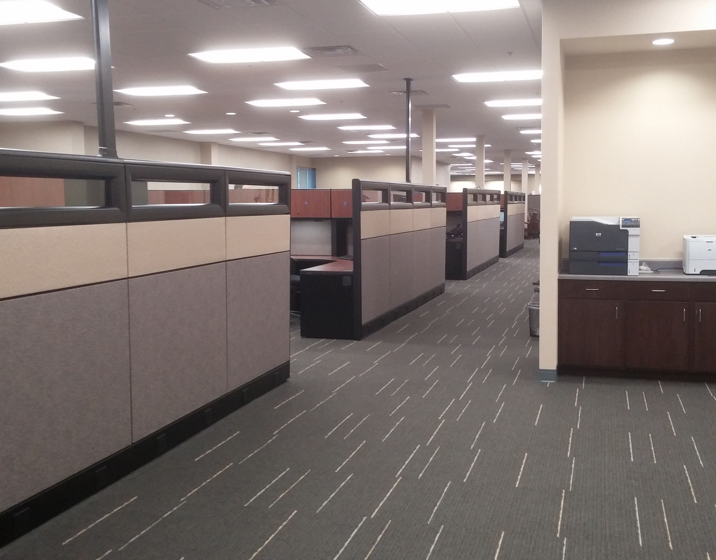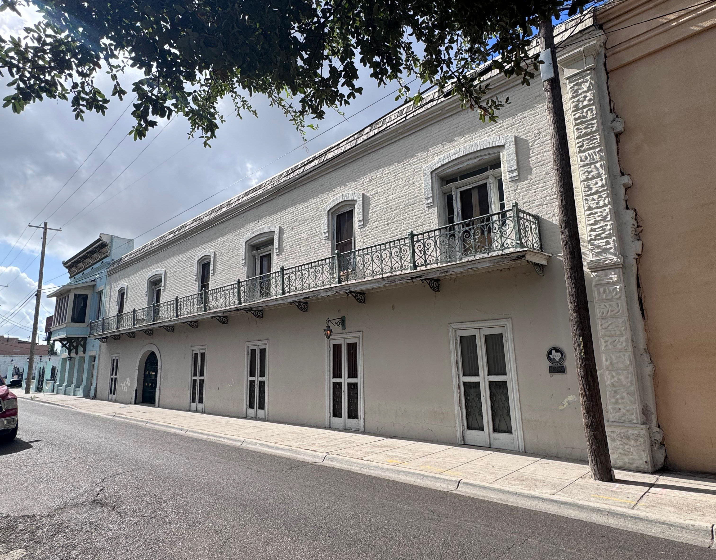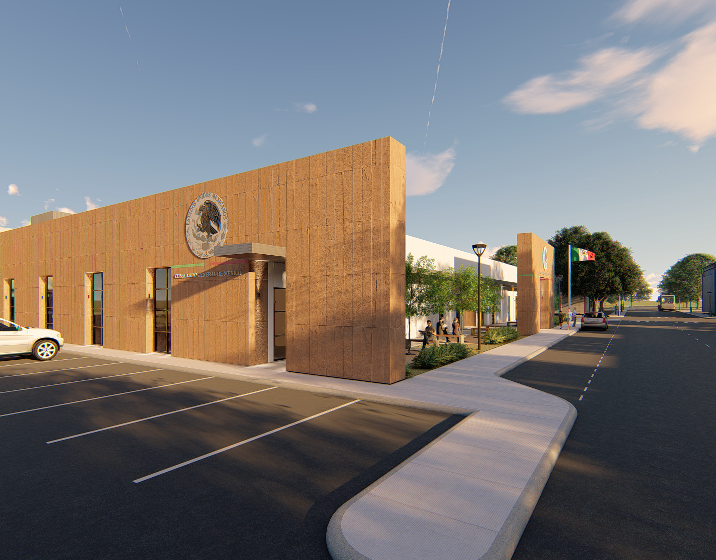As part of a comprehensive masterplan by Heckenkemper Golf Course Design, Redline reinvisioned the new Casa Blanca Golf Course Clubhouse as a counterpart to the original 1950s structure with an open-concept design featuring cart storage below and improved site circulation. The plan also introduces new auxiliary buildings to support course operations and guest amenities—blending modern functionality with the timeless character of the historic course.
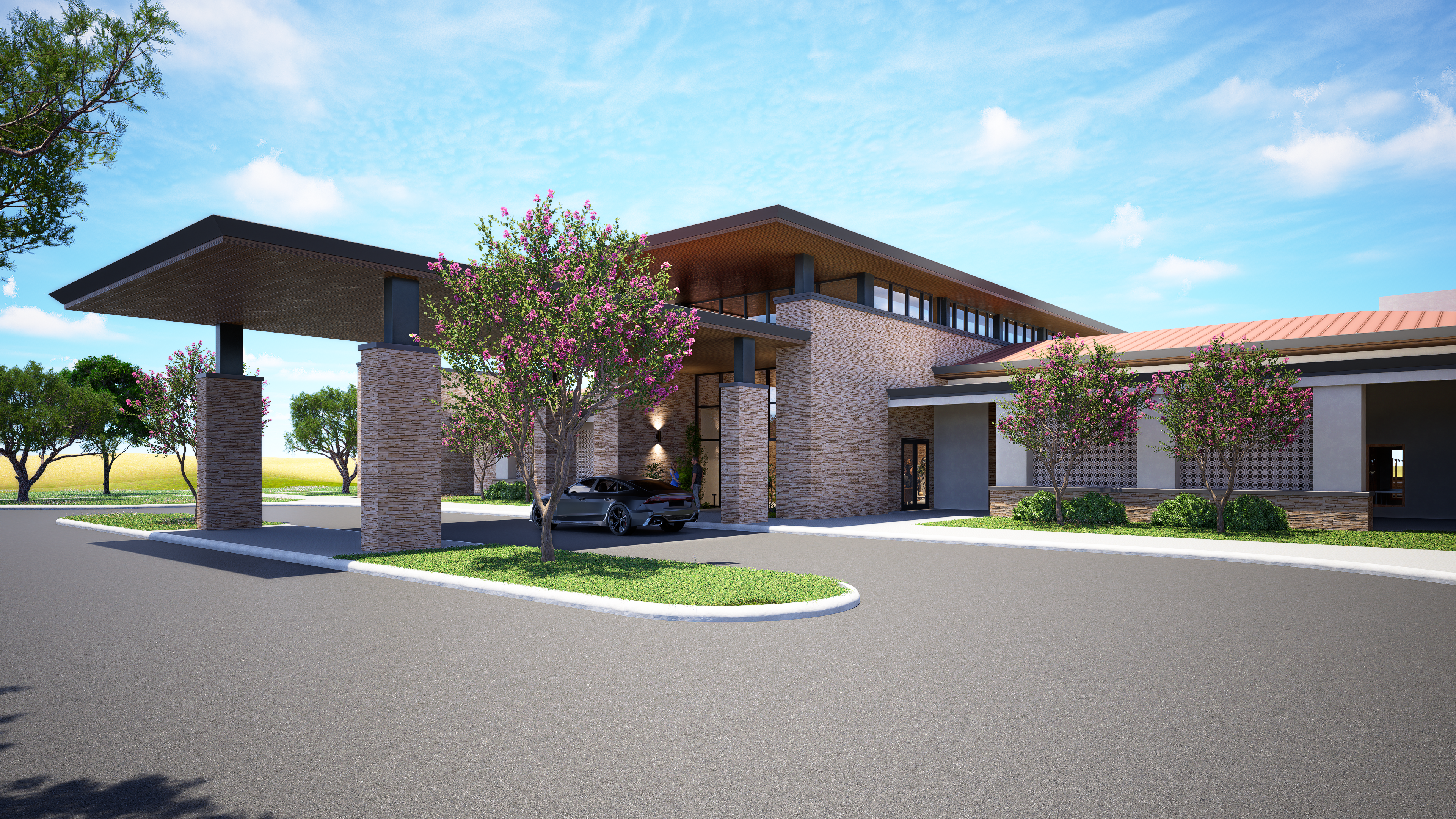
Golf clubhouse by Redline Architecture — light, limestone, and landscape in harmony
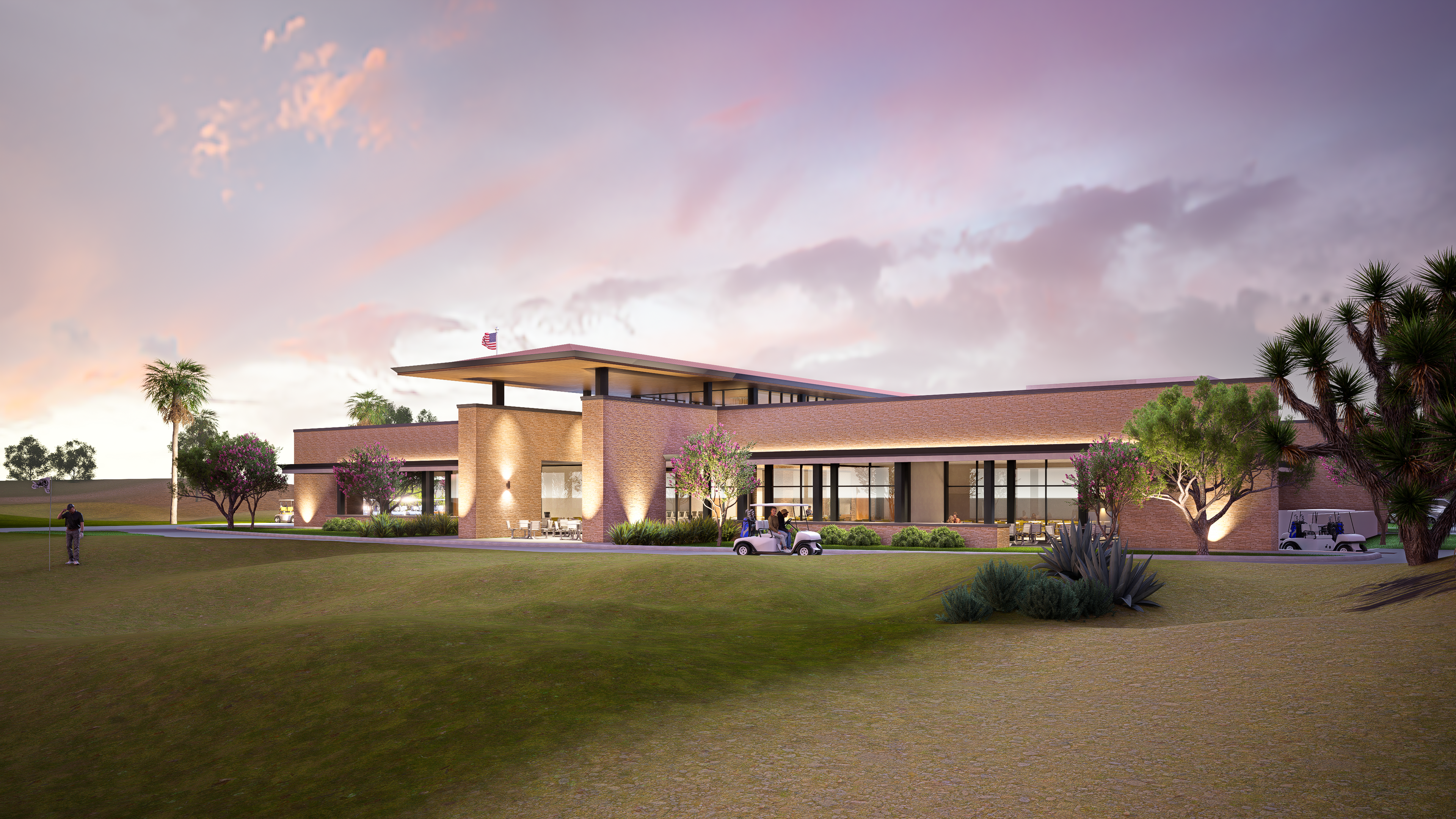
The clubhouse architecture blurs boundaries between course, terrace, and horizon.
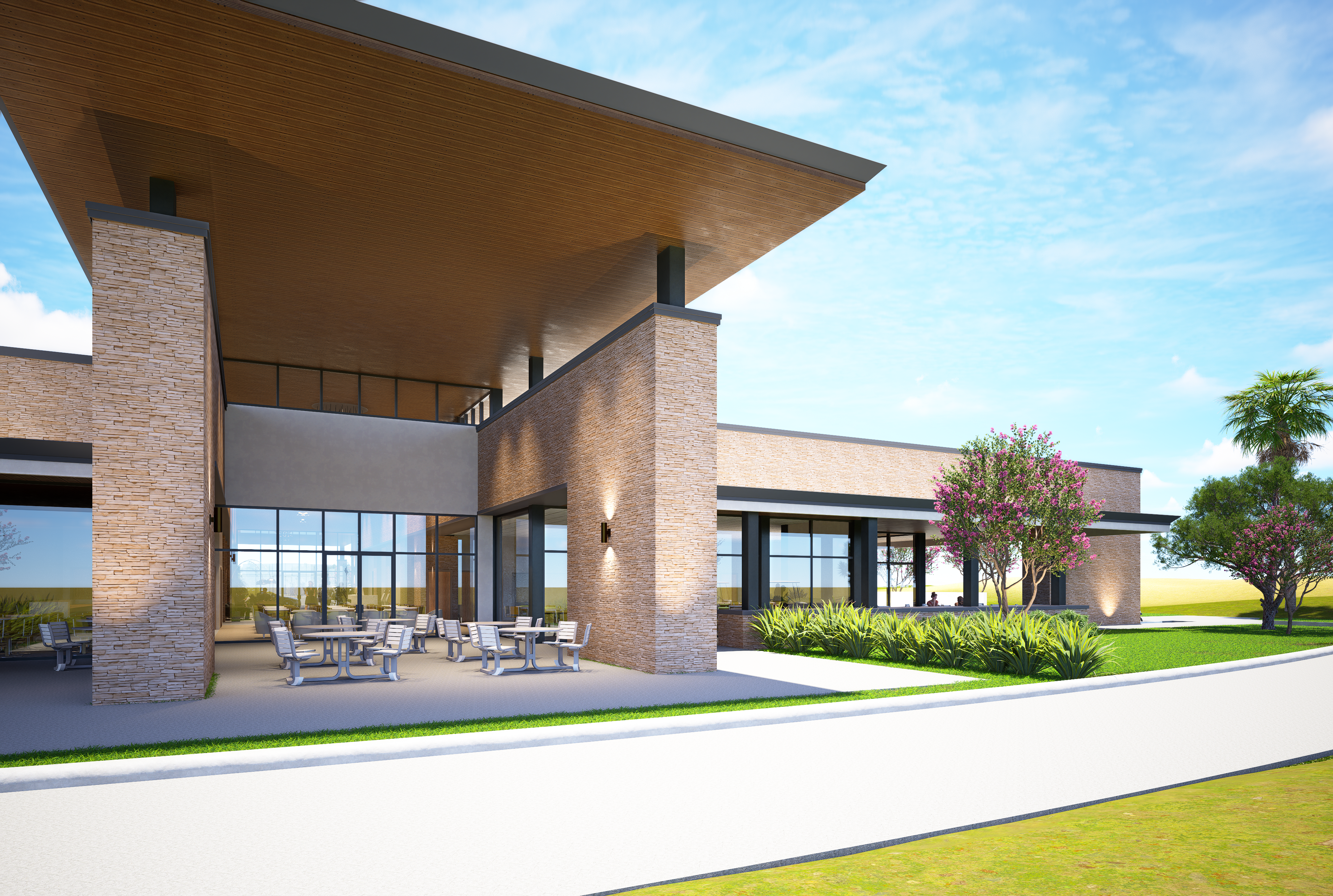
Expansive glazing frames panoramic views of the course and sky.
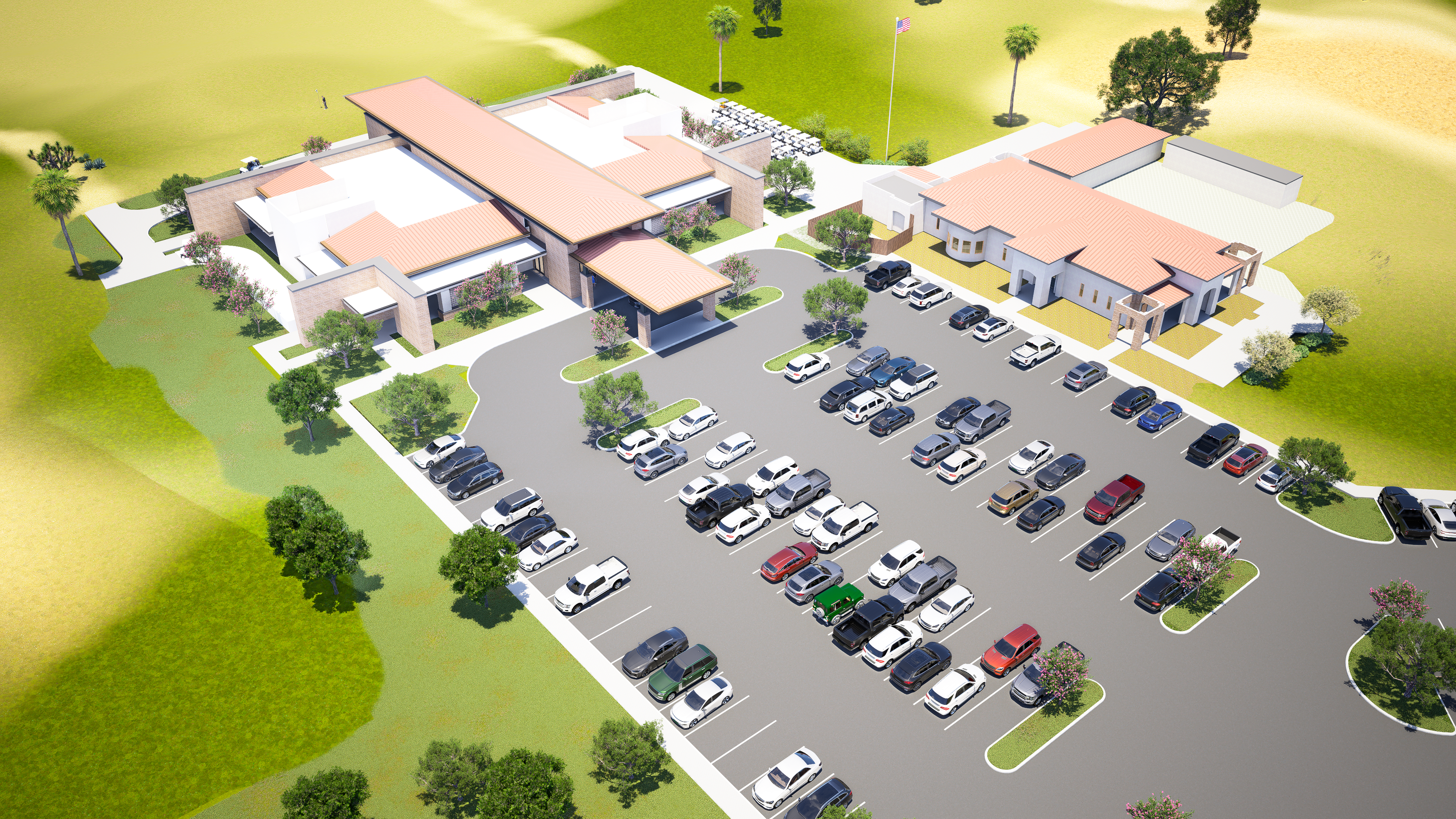
A modern addition built in dialogue with the historic clubhouse’s legacy.
